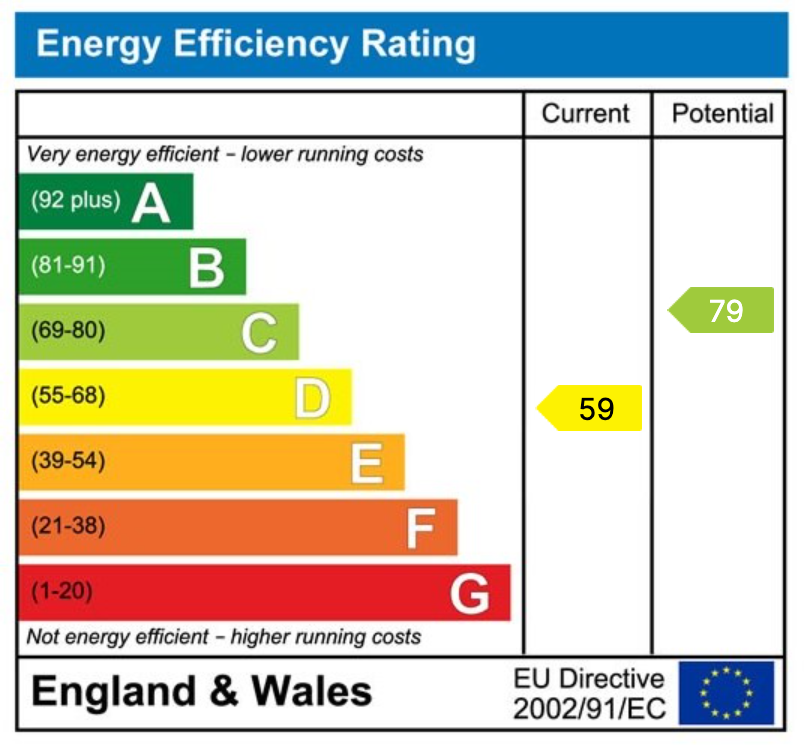This is an example of a happy customer testimonial
NO CHAIN
Detached Family Home
Four Bedrooms
Two Reception Rooms
Refitted Kitchen
Refitted Bathroom
Downstairs WC
Garage & Off Road Parking
Energy Efficiency Rating D
Council Tax Band D
For sale with NO CHAIN, we are delighted to offer this rarely available four-bedroom detached family home is located in a quiet cul-de-sac in Ecton Brook, NN3. The property has been refurbished by the current owner and features a new kitchen and bathroom, rewiring, a brand-new alarm system, replacement internal doors, and replastered walls and ceilings. Situated on a corner plot at the end of a private driveway, the home boasts a generous-sized outdoor space. The accommodation includes a hallway, a downstairs WC, a kitchen/breakfast room, a living room, a dining room, four first-floor bedrooms, and a three-piece bathroom suite. At the front, there is a driveway leading to a single garage. The garden wraps around the side and rear of the property, offering an impressive size and scope for extension to the rear or side (subject to planning permission).
Ground Floor
Hallway - 4.77 x 2.23m (15'7" x 7'3")
WC - 1.63 x 0.90m (5'4" x 2'11")
Living Room - 5.21 x 3.66m (17'0" x 11'11")
Dining Room - 3.54 x 2.96m (11'7" x 9'8")
Kitchen/Breakfast Room - 3.94 x 2.93m (12'11" x 9'7")
First Floor
Landing - 3.27 x 0.78m (10'8" x 2'6")
Bedroom - 4.43 x 3.18m (14'6" x 10'5")
Bedroom - 4.01 x 3.17m (13'2" x 10'4")
Bedroom - 2.75 x 2.03m (9'0" x 6'7")
Bedroom - 2.76 x 1.86m (9'0" x 6'1")
Bathroom - 2.05 x 1.85m (6'8" x 6'0")




Book a market appraisal for your property today. Our virtual options are still available if you prefer.