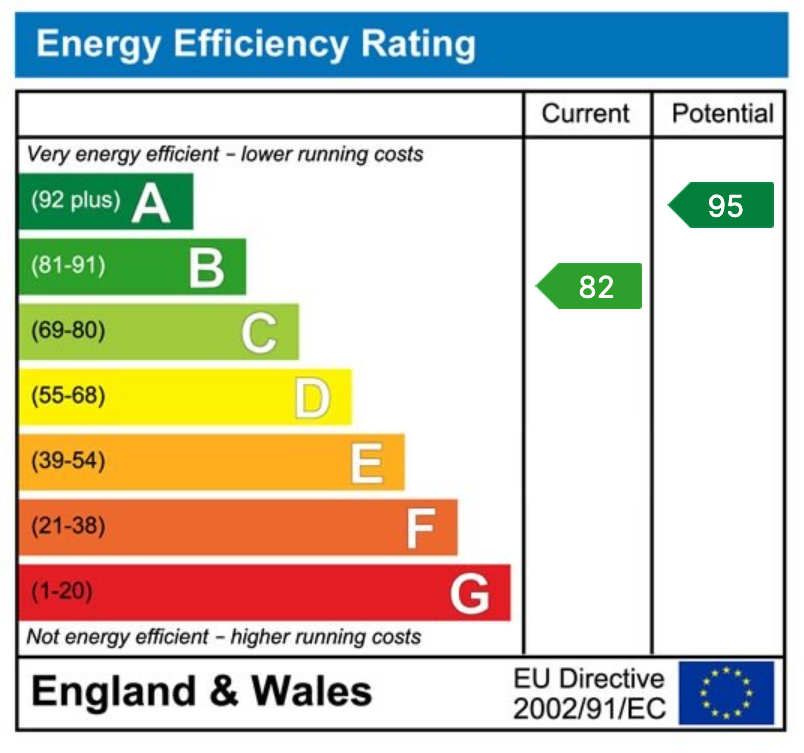This is an example of a happy customer testimonial
End Terrace Property
Three Bedrooms
En-Suite To Master
Open-Plan Kitchen/Dining Room
Living Room Overlooking The Rear Garden
Off Road Parking
Popular Location
Downstairs WC
Energy Efficiency Rating B
Council Tax Band C
This stunning end-of-terrace property from "Redrow Homes" features the desirable Heritage design. Ideal for families, it boasts a south-west facing rear garden and an en-suite shower room in the master bedroom. The accommodation is spread over two floors and includes an entrance hall, a utility cupboard with plumbing and space for a washing machine and tumble dryer, and a convenient WC. The lounge is bright and airy, with double doors and large windows that overlook the rear garden. The kitchen/dining room comes equipped with many integrated appliances and has plenty of space for a dining table.
On the first floor, you will find three bedrooms, the en-suite, and a family bathroom. The property's frontage is generous, and there is an enclosed rear garden with side access. Additionally, there are two allocated parking spaces to the side of the property for your convenience.
Ground Floor
Hallway - 5.08 x 1.03m (16'8" x 3'4")
WC - 1.80 x 0.98m (5'10" x 3'2")
Kitchen/Dining Room - 4.66 x 2.50m (15'3" x 8'2")
Living Room - 4.67 x 3.41m (15'3" x 11'2")
First Floor
Landing - 3.95 x 0.91m (12'11" x 3'0")
Bedroom - 3.36 x 2.57m (11'0" x 8'5")
Ensuite - 2.57 x 1.15m (8'5" x 3'9")
Bedroom - 3.02 x 2.49m (9'10" x 8'1")
Bedroom - 2.67 x 2.00m (8'9" x 6'6")
Bathroom - 2.09 x 1.82m (6'10" x 5'11")




Book a market appraisal for your property today. Our virtual options are still available if you prefer.