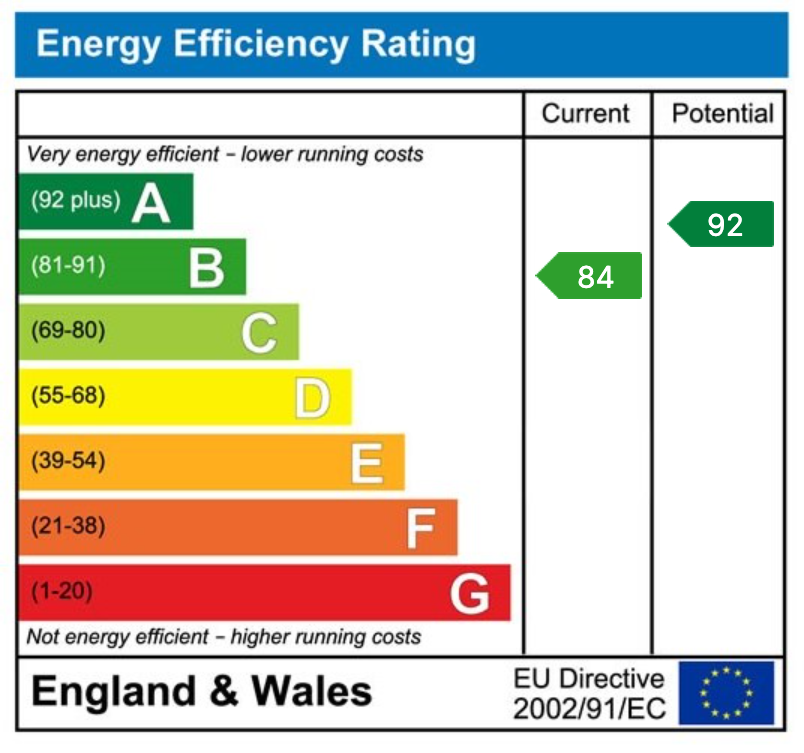This is an example of a happy customer testimonial
Five Bedroom Detached Property
Extended And Remodelled Internally
High-Specification Fixtures
Separate Reception Rooms
Open-Plan Kitchen/Family Room
Utility/Boot Room
Two En-Suites
Private Driveway And Open Views To The Front
Energy Efficiency Rating B
Council Tax Band G
The Marlborough by Redrow Homes is a beautifully presented five-bedroom family home located in the popular Carey Fields development in Moulton, Northampton. Situated towards the end of a private road, it offers stunning views over open parkland and fields beyond. The location boasts numerous landscaped open spaces and provides easy access to the popular "Crow Fields" nature reserve, making it an ideal spot for dog walkers. The village centre is just a short walk away, featuring shops, a doctor’s surgery, a library, and a range of modern sports facilities for local clubs.
The current owners have extended and remodelled the property throughout, upgrading it with high-specification fixtures and fittings, including a large, stunning orangery-style extension to the kitchen and the addition of a boot room/utility room.
This is truly a standout home, full of charm, combining contemporary and period features. Highlights include deep skirtings, attractive wood panelling on feature walls, and high-quality fixtures such as replacement old-school style radiators, doors with furniture from the Suffolk Latch Company, and Jim Lawrence pendants.
Upon entering the home, you are greeted by beautiful herringbone flooring in the hallway that leads you through to the heart of the house: the fantastic open-plan kitchen/family room. This space features an in-frame built kitchen with quartz composite worktops and Perrin & Rowe taps, complemented by Arnac Martin solid brass handles. The kitchen also includes delightful surprises, such as a recessed television unit and a beautiful drinks bar. A breakfast bar provides ample seating, with additional space for sofas and a piano, making this open area truly breath-taking. Two sets of bi-fold doors lead to the garden, allowing plenty of natural light, with additional brightness provided by a roof lantern. A door leads to the utility/boot room, which features high-end in-frame built units, shelving, and porcelain-tiled flooring.
The living room and separate family room both feature charming hand-built cabinetry, equipped with downlighters and built-in HDMI cabling, a common feature throughout the cabinetry. The ground floor is completed by a re-fitted cloakroom.
On the first floor, there are five bedrooms, two of which feature en-suite shower rooms, along with a family bathroom.
The property offers off-road parking at the front, while the rear garden has been thoughtfully landscaped to enjoy afternoon and evening sunshine. This truly unique property, situated in such a delightful location, is an exceptional place to call home, providing both comfort and elegance in every corner.
Ground Floor
Hallway - 7'10" x 3'3" (2.39 x 1.01m)
Living Room - 16'3" x 14'2" (4.98 x 4.33m)
Open-Plan Kitchen/Breakfast/Family Area - 23'10" x 22'11" (7.28 x 6.99m)
WC - 11'0" x 3'5" (3.36 x 1.06m)
Utility / Boot Room - 12'9" x 10'10" (3.90 x 3.31m)
Family Room - 14'8" x 10'6" (4.47 x 3.22m)
First Floor
Landing - 18'11" x 5'1" (5.77 x 1.55m)
Bedroom - 15'3" x 14'1" (4.65 x 4.32m)
Ensuite - 9'6" x 6'7" (2.90 x 2.02m)
Bedroom - 13'7" x 10'8" (4.16 x 3.26m)
Ensuite - 6'8" x 5'9" (2.03 x 1.77m)
Bedroom - 11'3" x 10'2" (3.45 x 3.11m)
Bedroom - 10'2 x 9'3" (3.11 x 2.83m)
Bedroom - 12'10" x 7'6" (3.92 x 2.29m)
Bathroom - 8'3" x 5'1" (3.92 x 2.29m)



Book a market appraisal for your property today. Our virtual options are still available if you prefer.