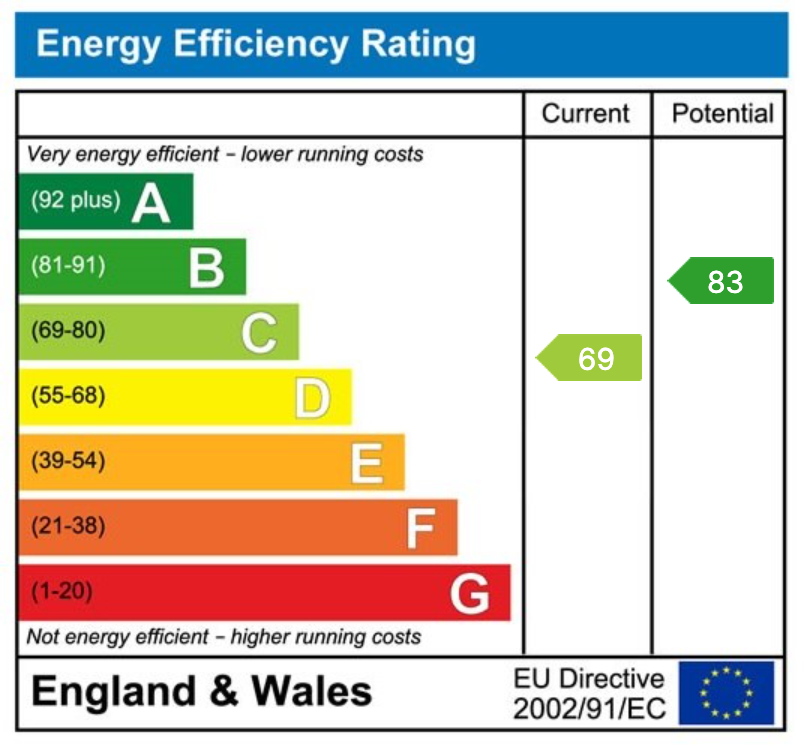This is an example of a happy customer testimonial
Town House
Four Bedrooms
Ensuite to Master Bedroom
Open-Plan Living/Dining Room
Kitchen/Breakfast Room
Garage
Off Road Parking
Downstairs WC
Energy Efficiency Rating C
Council Tax Band D
We are delighted to showcase this impressive four-bedroom, three-storey townhouse, perfectly situated in the highly desirable Cultural Quarter of Northampton town centre. This property offers unbeatable convenience, as it’s just minutes away from the hospital, the new Waterside University Campus, and the vibrant town centre, featuring an array of cafes, restaurants, and the esteemed Royal & Derngate Theatre. With direct views of Becketts Park and easy access to the boating marina, this location also benefits from excellent road links to the A45, A43, and M1, along with efficient bus and rail networks. Inside, you will find a well-designed layout that includes a welcoming hallway, a convenient WC, an expansive open-plan living/dining room, and a stylish kitchen/breakfast room. The townhouse boasts four spacious bedrooms, including a master suite with its own ensuite bathroom, as well as a family bathroom. Outside, the property features an inviting front garden, a driveway, and a path leading to a single garage. The rear offers a charming patio area with decorative wrought iron fencing, complemented by views over Becketts Park.
Ground Floor
Hallway
WC - 2.35m x 0.86m (7'8" x 2'9")
Bedroom/Study
Garage - 4.93m x 3.25m (16'2" x 10'7")
First Floor
Landing - 3.1m x 1m (10'2" x 3'3")
Kitchen/Breakfast Room - 5.34m x 2.31m (17'6" x 7'6")
Living/Dining Room - 4.7m x 3.28m (15'5" x 10'9")
Second Floor
Landing - 3.41m x 0.98m (11'2" x 3'2")
Bedroom - 3.74m x 2.52m (12'3" x 8'3")
Ensuite - 3.03m x 0.76m (9'11" x 2'5")
Bedroom - 3.34m x 2.79m (10'11" x 9'1")
Bedroom - 2.47m x 2.39m (8'1" x 7'10")
Bathroom - 2.07m x 1.9m (6'9" x 6'2")
Externally
Front Garden
Rear Garden





Book a market appraisal for your property today. Our virtual options are still available if you prefer.