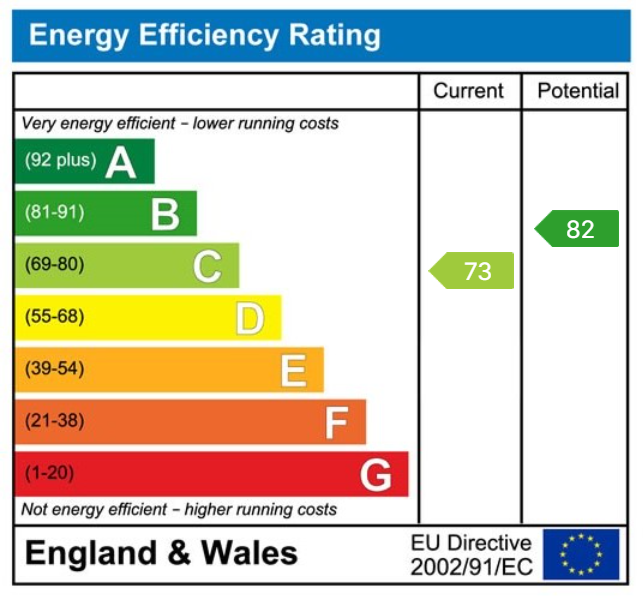This exceptional four-bedroom detached property has been seamlessly refurbished and thoughtfully extended. Nestled on a desirable corner plot on the outskirts of the village of Moulton, Northampton, this home captivates with its striking features.
As you step inside, you're greeted by a welcoming entrance hall that leads to a spacious living room, perfect for gatherings. The heart of the home lies in the magnificent open-plan kitchen-dining-family room. The kitchen area showcases contemporary appliances and stylish finishes, making it an ideal space for cooking and entertaining. Two sets of bi-fold doors open effortlessly to the beautifully landscaped garden, allowing natural light to flood the space and providing a seamless transition between indoor and outdoor living. Additionally, the ground floor features a practical utility room and a convenient shower room, enhancing the functional design of the home.
Ascending to the first floor, you'll find four bedrooms, each offering a serene retreat for relaxation. The exquisite shower room on this level boasts luxurious dual wash basins, ensuring that morning routines are both convenient and indulgent. Surrounding the property, the meticulously landscaped gardens stretch across three sides, offering a picturesque outdoor space for alfresco dining, play, or simply enjoying the tranquility of nature. This home is a true sanctuary, awaiting its next chapter with new owners who will appreciate its beauty and charm.
Ground Floor
Hallway - 3.37m x 1.58m (11'0" x 5'2")
Entry through a newly installed glazed composite door, featuring a wall-mounted consumer unit. The hallway boasts luxury vinyl flooring and a contemporary upright radiator.
Living Room - 4.36m x 4.21m (14'3" x 13'9")
This room features a double-glazed bay window facing the front, as well as a recessed fireplace with an electric fire inset.
Kitchen - 2.64m x 2.14m (8'7" x 7'0")
The impressive kitchen includes a comprehensive selection of wall and base-mounted units that provide ample storage for all culinary needs. The contrasting granite work surfaces not only enhance the aesthetic appeal but also offer exceptional durability for various kitchen tasks. Central to the kitchen is an electric hob with an extractor fan, accompanied by a double oven and a microwave. There is designated space for a fridge/freezer and an integrated dishwasher. The luxury vinyl flooring is designed for comfort and low maintenance, while under-pelmet lighting adds a stylish touch. The vaulted ceiling enhances the sense of space, and strategically placed windows on the rear and side fill the kitchen with natural light. Additionally, a breakfast bar accommodating two people enhances the kitchen's functionality and creates an inviting dining experience.
Dining/Family Room - 8.65m x 3.53m (28'4" x 11'6")
This spacious room features twin bi-folding doors with fitted blinds that open to the garden, stairs leading to the first floor, and two contemporary upright radiators. There is ample space for a large family dining table and an under-stairs storage cupboard.
Utility Room - 2.32m x 2.19m (7'7" x 7'2")
Fitted with base units and a sink inset, this room offers space and plumbing for a washing machine. A double-glazed window provides natural light from the front.
Shower Room - 2.5m x 1.27m (8'2" x 4'2")
This shower room features a low-level WC, a pedestal wash hand basin, and a walk-in shower cubicle. An obscure double-glazed window allows for privacy.
First Floor
Landing - 2.53m x 1.21m (8'3" x 3'11")
Loft access, fitted double wardrobe, doors to;
Master Bedroom - 3.69m x 3.48m (12'1" x 11'5")
This master bedroom features an array of fitted wardrobes, maximizing storage space and complemented by dressing table and drawers
Bedroom Two - 2.75m x 2.6m (9'0" x 8'6")
Double glazed window to the rear aspect, fitted double wardrobe.
Bedroom Three - 3.47m x 2.65m (11'4" x 8'8")
Double glazed window to the front aspect.
Bedroom Four - 2.57m x 2.42m (8'5" x 7'11")
Double glazed window to the rear aspect.
Bathroom - 3.15m x 2.2m (10'4" x 7'2")
Boasting a contemporary makeover, this spacious bathroom features a luxurious wet room-style shower and elegant 'his and hers' sinks set into an exquisite granite work surface, complete with stylish vanity cupboards below. The room is illuminated by attractive LED lighting and twin mirrors, enhancing the overall modern design. Additionally, a close-coupled WC and tastefully tiled walls and floor provide both form and function, while double-glazed windows at the front and rear invite natural light into the refreshing space.
Externally
Front Garden
The front garden is designed for low maintenance, showcasing attractive slate borders that enhance curb appeal. A block-paved driveway provides off-road parking for several vehicles, making it both practical and convenient.
Rear And Side Garden
This beautifully landscaped rear garden is a true outdoor oasis, featuring a large patio area perfect for al fresco dining, leading to a lush, artificial lawn that offers year-round greenery without the upkeep. The garden is adorned with raised flower beds, beautifully enclosed with meticulous hedges and walls, providing a private retreat. Additional features include a timber garden shed for storage and an outside tap for convenience.



