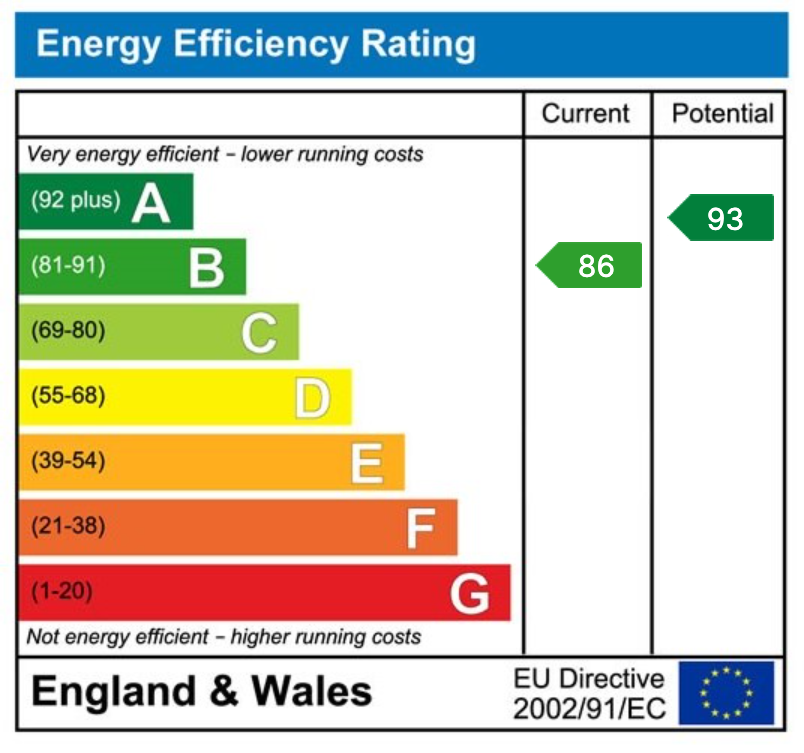This is an example of a happy customer testimonial
Five Bedroom Detached Property
Stunning Open Plan Living Area
Separate Lounge
Luxurious Bathroom An En-Suites
Italian Kitchen
Double Garage
Overlooking Countryside
South Facing Garden
Council Tax Band F
Energy Efficiency Rating B
The Kirkham at Morisse Fields is an impressive detached family home designed by the highly regarded Avant Homes. Its attractive stone front façade enhances its curb appeal. The house features spacious modern open-plan living across two floors.
Located in an enviable position, the home overlooks open countryside in the front and boasts a south-facing rear garden. It's only a short walk to the village center, which offers a variety of local amenities, popular schools, parks, and play areas for children.
On the ground floor, the accommodation includes a welcoming entrance hall, a lounge with views of the fields beyond, and a stunning 35-foot open-plan kitchen/dining/family room with bi-folding doors that lead to the rear garden. The Milan-inspired kitchen is well-equipped, featuring a range of built-in appliances, along with a utility room and a cloakroom.
The five bedrooms on the first floor are accessed via a generous galleried landing. The master and second bedrooms both include luxurious en-suite shower rooms, as well as a stylish separate four-piece family bathroom.
Outside, the south-facing rear garden offers a good degree of privacy and is laid to lawn with a patio area. The front of the property includes off-road parking and a spacious double garage.
Ground Floor
Entrance Hall
Entry through a glazed composite front door with casement windows on either side. Stairs rise to the first floor with tile effect flooring and a radiator. There is a door leading to the understairs storage cupboard and another door to the garage. Additional doors lead to;
Cloakroom
A spacious cloakroom featuring a hand wash basin and a closed coupled WC. It has a chrome towel radiator, tiling on the splashbacks and flooring.
Living Room
A light and spacious room with a double-glazed window overlooking open fields. It has fitted media points and a radiator.
Open Plan Kitchen/Diner/Family Area
This fantastic open space is perfect for family gatherings. It features two double-glazed windows at the rear, along with bi-folding doors that provide access to the patio area, equipped with fitted blinds. The spacious open-plan room includes a stunning Italian kitchen with integrated appliances, which consist of a gas hob with an extractor overhead, double ovens, a plate warmer, a refrigerator, a freezer, and a dishwasher. Additional features include deep pan drawers and a cutlery tray, as well as an electric heater and pelmet lighting. The dining area offers ample space for a large dining table, while the family area accommodates a sofa or chairs, complete with a television point and radiator.
Utility Room
Double-glazed door to the side aspect. Fitted with a range of Italian units that match the kitchen, it includes a stainless steel sink with a mixer tap above. There is a wall-mounted combination boiler and plumbing for a washing machine.
First Floor
Landing
A spacious open-plan galleried landing with a door to the airing cupboard, which houses a Megaflow hot water system. It also offers loft access, a double-glazed window to the front aspect, and a radiator.
Master Bedroom
Double-glazed window to the rear aspect. Fitted walk-in double wardrobe with mirrored sliding doors and a television point. A door leads to the en-suite.
En-Suite
This stunning four-piece en-suite features a double walk-in shower cubicle with a glass shower screen and a thermostatically controlled shower system. It includes a raindrop shower head and a handheld shower attachment. The suite also boasts a close-coupled WC and twin vanity hand washbasins, complemented by tiling on walls and floor. Additional highlights include a fitted storage cupboard, a chrome towel radiator, and an obscured double-glazed window on the side aspect.
Bedroom Two
Double-glazed window to the front aspect.
En-Suite
Another stunning en-suite featuring a double walk-in shower cubicle with a glass shower screen and a thermostatically controlled shower system. It includes a raindrop shower head and a handheld shower attachment. The suite also boasts a close-coupled WC and a vanity hand washbasin, complemented by tiling on walls and floor. Additional highlights include a fitted storage cupboard, a chrome towel radiator, and an obscured double-glazed window on the side aspect.
Bedroom Three
Two double-glazed windows to the front with blackout blinds.
Bedroom Four
Double-glazed window to the rear with fitted blackout blinds.
Bedroom Five
Double-glazed window to the rear.
Family Bathroom
The suite features a close-coupled WC, a vanity wash hand basin, and a panelled bath that includes a rain shower head and a handheld shower attachment. There is tiling on the splashbacks, and a chrome towel radiator. Additionally, there are recessed glass storage shelves and an obscured double-glazed window on the side.
Externally
Front Garden
Landscaped frontage with off-road parking for two vehicles. There is gated access to the side of the property. The remainder of the garden is laid to lawn and features tree borders, along with external lighting.
Rear Garden
A south-facing rear garden with a patio and lawn.
Double Garage
A double door to the front, power and lighting connected. The garage ceiling is finished with painted plasterboard making the space usable for a home gym.




Book a market appraisal for your property today. Our virtual options are still available if you prefer.