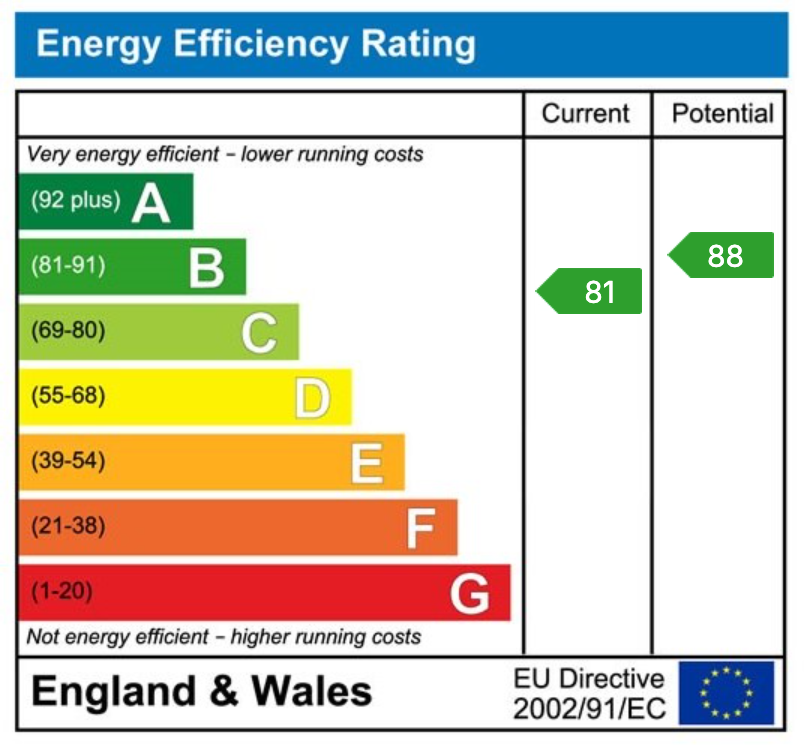This is an example of a happy customer testimonial
Extended Detached Family Home
Five Bedrooms
Stunning Open-Plan Kitchen/Family Room
Spacious and Versatile Over Three Floors
Ensuite to Master Bedroom
Off Road Parking
Garage
Low Maintenance Front & Rear Gardens
Energy Efficiency Rating B
Council Tax Band E
This stunning five-bedroom extended detached family home is ideally situated in close proximity to local amenities, including shops, schools, and convenient road links. Upon entering the property, you are greeted by a spacious hallway leading to a convenient WC and a welcoming living room. The highlight of the home is the impressive open-plan kitchen and family room, which spans 21'0" and boasts a central island with a luxurious Quartz work surface, creating a perfect space for both cooking and entertaining. The property features five well-proportioned bedrooms, with the principal bedroom benefiting from its own ensuite bathroom, while the remaining bedrooms are served by a separate family bathroom. Externally, the home offers a low-maintenance rear garden with a paved patio area, providing an ideal setting for outdoor seating and recreation. Furthermore, the property includes off-road parking for up to three vehicles and a garage, ensuring ample space for both vehicles and storage. This meticulously designed home offers a perfect blend of comfort, style, and convenience for modern family living.
Ground Floor
Hallway
Kitchen/Dining/Family Room - 6.42m x 5.05m (21'0" x 16'6")
Living Room - 3.16m x 3.07m (10'4" x 10'0")
WC - 1.87m x 0.89m (6'1" x 2'11")
First Floor
Landing
Bedroom - 5.08m x 3.19m (16'8" x 10'5")
Bedroom - 3.81m x 3.22m (12'6" x 10'6")
Ensuite - 3.21m x 1.19m (10'6" x 3'10")
Second Floor
Landing
Bedroom - 3.25m x 2.87m (10'7" x 9'4")
Bedroom - 3.05m x 2.66m (10'0" x 8'8")
Bedroom - 3.27m x 2.16m (10'8" x 7'1")
Bathroom - 3.24m x 1.95m (10'7" x 6'4")
Externally
Front Garden
Rear Garden
Off Road Parking & Garage






Book a market appraisal for your property today. Our virtual options are still available if you prefer.