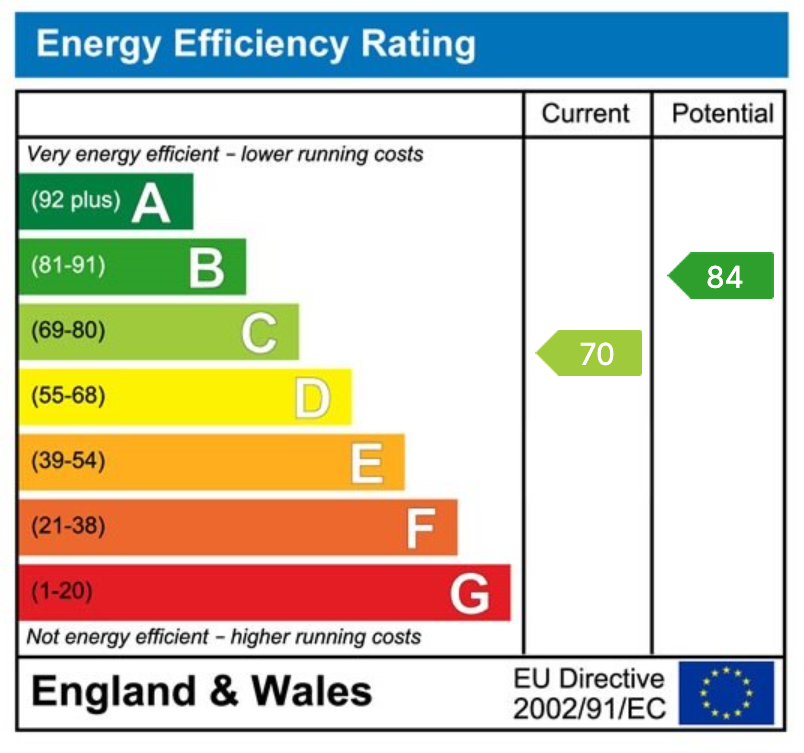This is an example of a happy customer testimonial
Extended Semi Detached
Three Bedrooms
Open-Plan Living/Dining Room
Refitted Kitchen
Conservatory
Bathroom and Separate Shower Room
Utility Room
Potential to Extend (Subject to Planning Permission)
Energy Efficiency Rating C
Council Tax Band B
This three-bedroom semi-detached property is available for sale in the highly desirable village of Holcot, Northampton. The property is offered in great condition and has undergone refurbishment by the current owners. There is potential to extend to the rear (subject to planning permission). Properties rarely become available in this village, and a big draw is the Pitsford reservoir just around the corner. The house itself overlooks fields to the rear. The accommodation comprises an entrance porch, entrance hall, an open-plan lounge/dining room, a refitted kitchen, a refitted shower room, and a utility room. On the first floor, there are three bedrooms and a refitted family bathroom. Externally, the rear garden is predominantly lawned, with a paved patio area leading directly from the property. To the front, there is a lawned frontage and a driveway leading to the single garage.
Ground Floor
Porch - 2.18m x 0.56m (7'1" x 1'10")
Hallway - 3.27m x 1.8m (10'8" x 5'10")
Living/Dining Room - 6.6m x 2.48m (21'7" x 8'1")
Conservatory - 2.97m x 2.39m (9'8" x 7'10")
Kitchen - 3.38m x 2.45m (11'1" x 8'0")
Shower Room - 2.31m x 1.4m (7'6" x 4'7")
Utility Room - 2.41m x 2.12m (7'10" x 6'11")
First Floor
Landing
Bedroom - 3.74m x 3.5m (12'3" x 11'5")
Bedroom - 3.89m x 2.84m (12'9" x 9'3")
Bedroom - 2.45m x 1.55m (8'0" x 5'1")
Bathroom - 1.94m x 1.33m (6'4" x 4'4")
Externally
Front Garden
Rear Garden
Garage - 4.72m x 2.65m (15'5" x 8'8")




Book a market appraisal for your property today. Our virtual options are still available if you prefer.